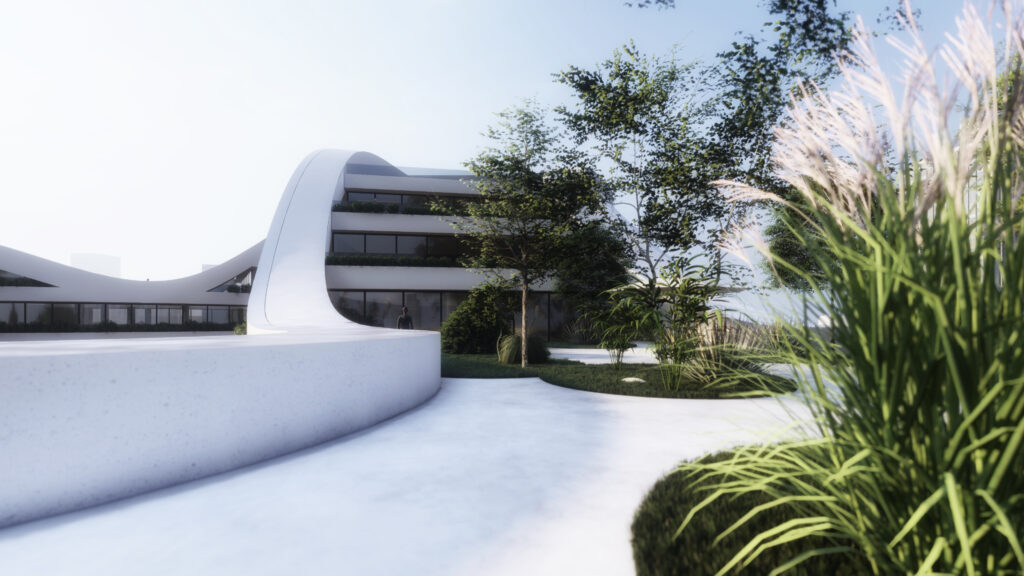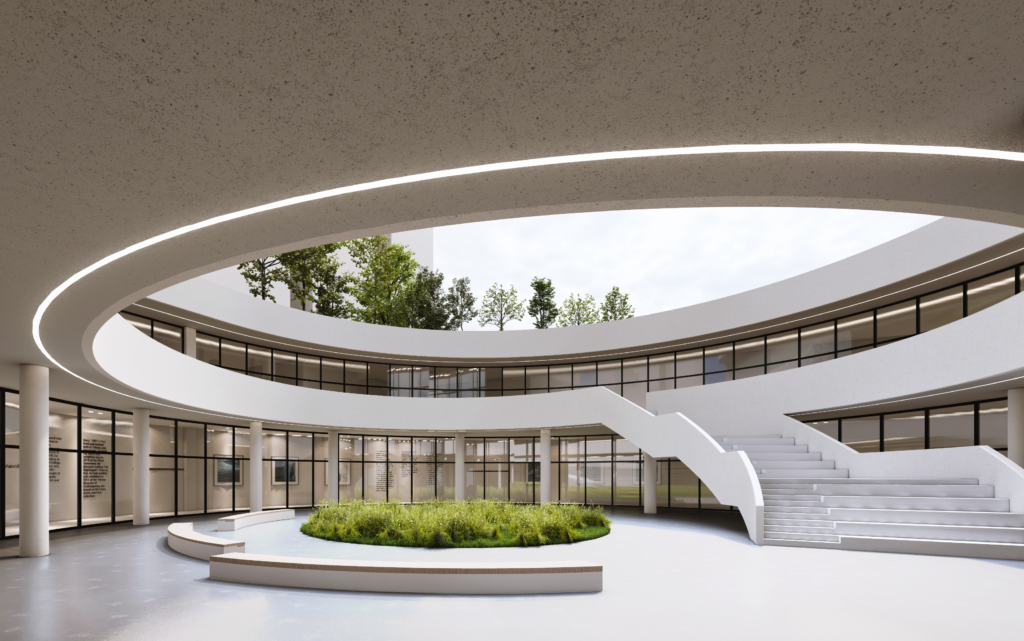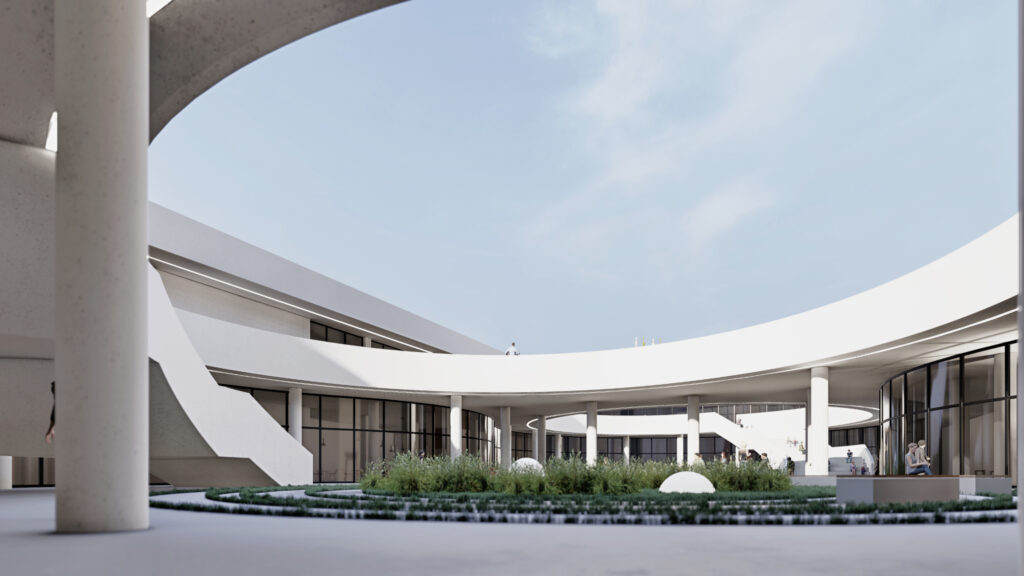project is located in the new part of the city, and according to the surveys, the people living in this area prefer two-bedroom and three-bedroom units. Therefore, the units of this building are designed with two bedrooms.

The city of GIYAMDASHT is located near Tehran. Due to its proximity to the capital, this city has been a suitable residence for job-seeking immigrants from all parts of the country, as well as some residents of the capital.
The living room and the kitchen are the largest spaces in the house, which can be seen more open with an open kitchen. Large windows throughout the living room provide ambient light. The presence of a glass terrace in front of the entrance shows beautiful views upon entering.


This building includes:
16 residential units
180 parking
20 units
5 floors
4 of which are on the ground and one floor is underground




























